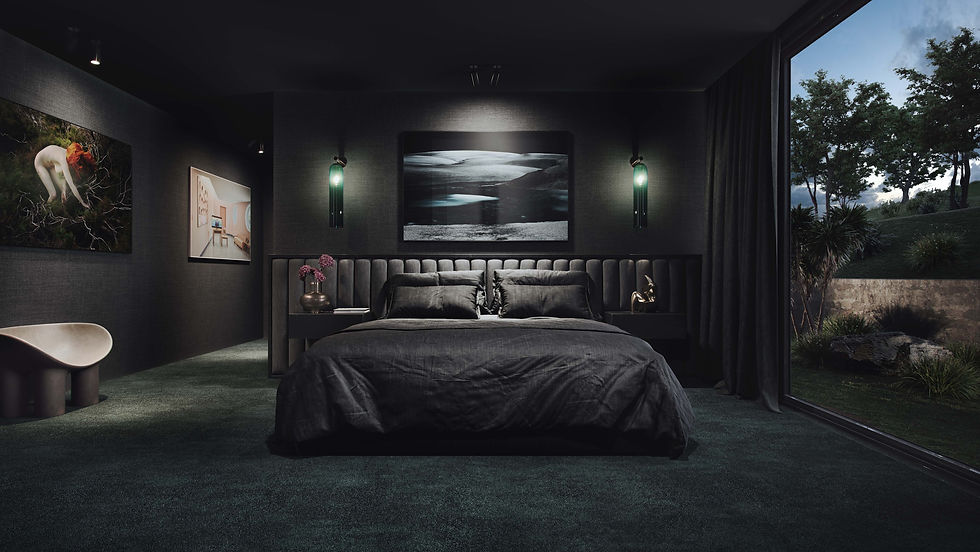
MITTAGONG RESIDENCE
Celebration. Honour, Connection.
Inspired by the notion of simultaneously celebrating and creating legacy, The Mittagong House was designed to pay respect to passed family members and create a new family home that would honour their memory in perpetuity.
Designing a home in the midst of a global pandemic highlighted the need for our homes to act as a sanctuary, where the owners can feel cocooned, safe and at ease.
A palette of coal, clay and eucalypt green was chosen, inspired by the regeneration of the surrounding forest after the devastating bushfires. The concrete slab is burnished to a deep coal colour, exterior timbers are to be charred and interior timbers stained black. Delicate Japanese mosaics glazed in shades of green and black are representational of singed leaves, and green quartzite stone slabs and mosaics celebrate the emergence of new life after the blazes.
3D visualisations by Rodrigo Rabaco.
 |  |  |
|---|---|---|
 |  |  |
 |  |  |
 |  |  |
 |  |
Render Images : Rodrigo Rabaco
